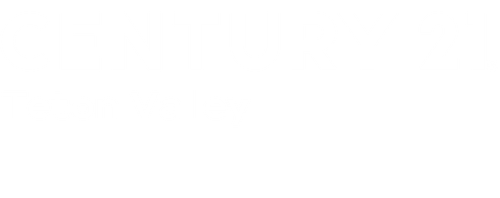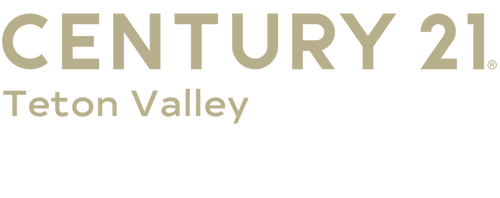
Sold
Listing Courtesy of: Big Sky Country MLS / Century 21 HMR / Kelly Kuntz
115 Middle Creek Lane Bozeman, MT 59718
Sold on 12/16/2024
sold price not available
MLS #:
393166
393166
Taxes
$9,376(2023)
$9,376(2023)
Lot Size
2.55 acres
2.55 acres
Type
Single-Family Home
Single-Family Home
Year Built
1995
1995
Views
Trees/Woods
Trees/Woods
County
Gallatin County
Gallatin County
Listed By
Kelly Kuntz, Century 21 HMR
Bought with
Jill Edgell Smith, Bozeman Real Estate Group
Jill Edgell Smith, Bozeman Real Estate Group
Source
Big Sky Country MLS
Last checked Dec 15 2025 at 4:49 PM GMT+0000
Big Sky Country MLS
Last checked Dec 15 2025 at 4:49 PM GMT+0000
Bathroom Details
- Full Bathrooms: 2
- Half Bathroom: 1
Interior Features
- Dryer
- Disposal
- Microwave
- Washer
- Refrigerator
- Dishwasher
- Range
- Fireplace
- Jetted Tub
- Walk-In Closet(s)
- Windows: Window Coverings
- Central Vacuum
- Home Theater
- Main Level Primary
Lot Information
- Landscaped
- Lawn
- Sprinklers In Ground
Property Features
- Fireplace: Gas
Heating and Cooling
- Baseboard
- Ceiling Fan(s)
- Central Air
Basement Information
- Crawl Space
Flooring
- Tile
- Carpet
- Hardwood
Exterior Features
- Roof: Asphalt
Utility Information
- Utilities: Water Source: Well, Septic Available, Water Available, Phone Available, Natural Gas Available, Electricity Connected, Cable Available
- Sewer: Septic Tank
Parking
- Garage
- Other
- Garage Door Opener
- Attached
- Detached
Stories
- 2
Living Area
- 4,280 sqft
Disclaimer: IDX information is provided by the Big Sky Country Multiple Listing Service exclusively for consumers' personal, non-commercial use, that it may not be used for any purpose other than to identify prospective properties consumers may be interested in purchasing. Data is deemed reliable but is not guaranteed accurate by the MLS.



